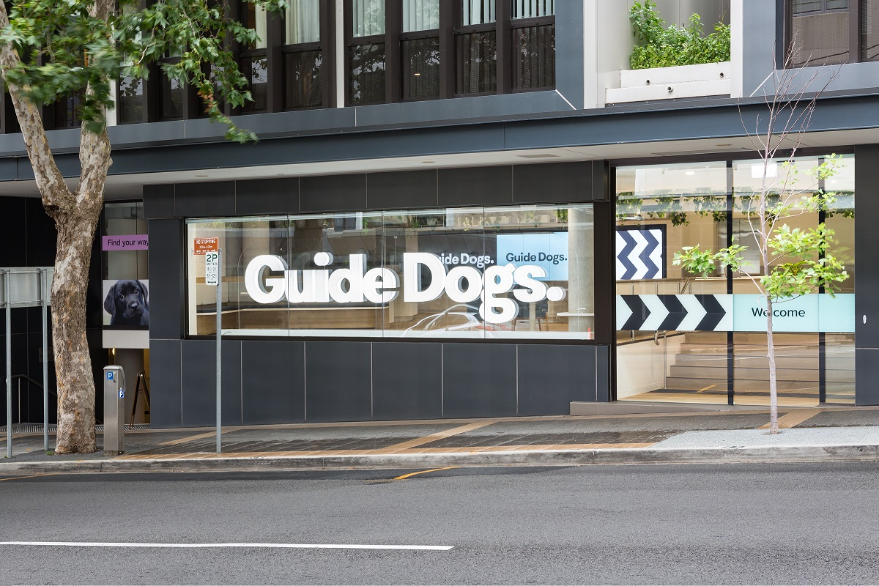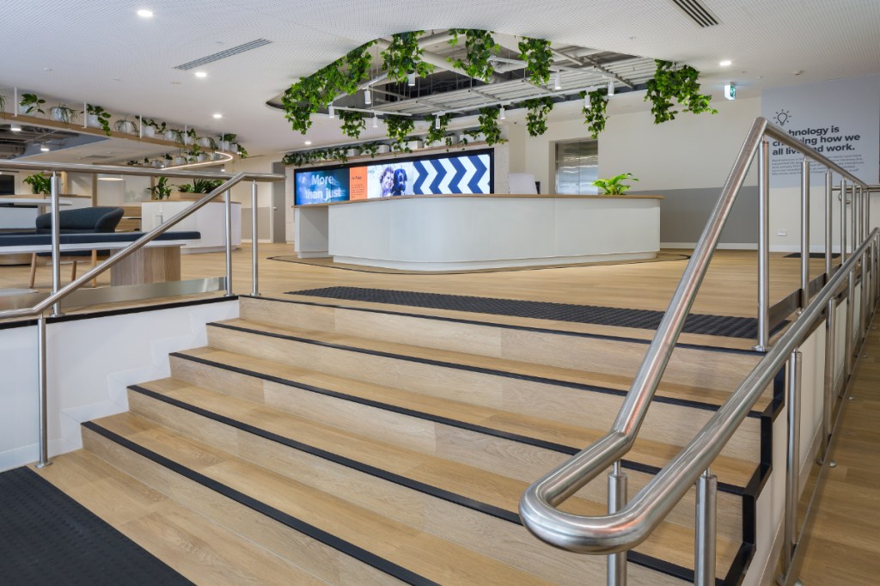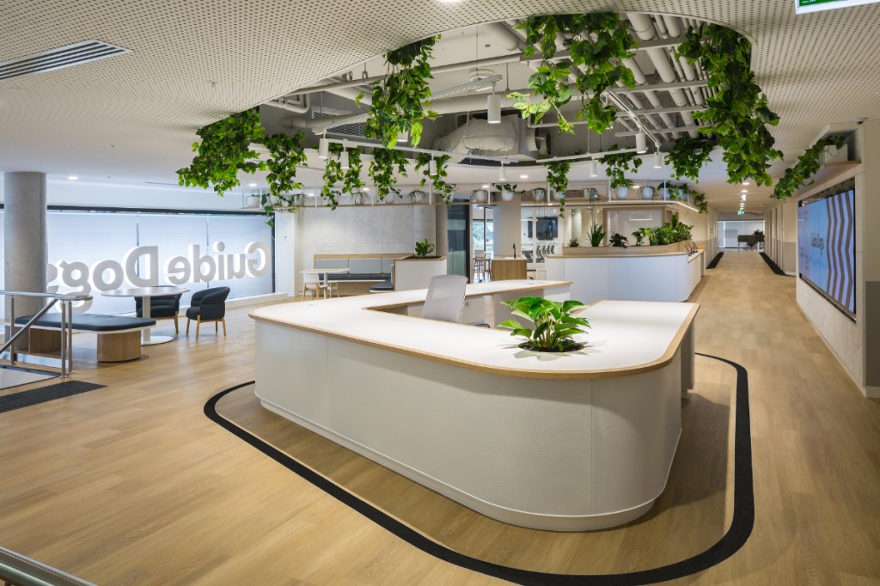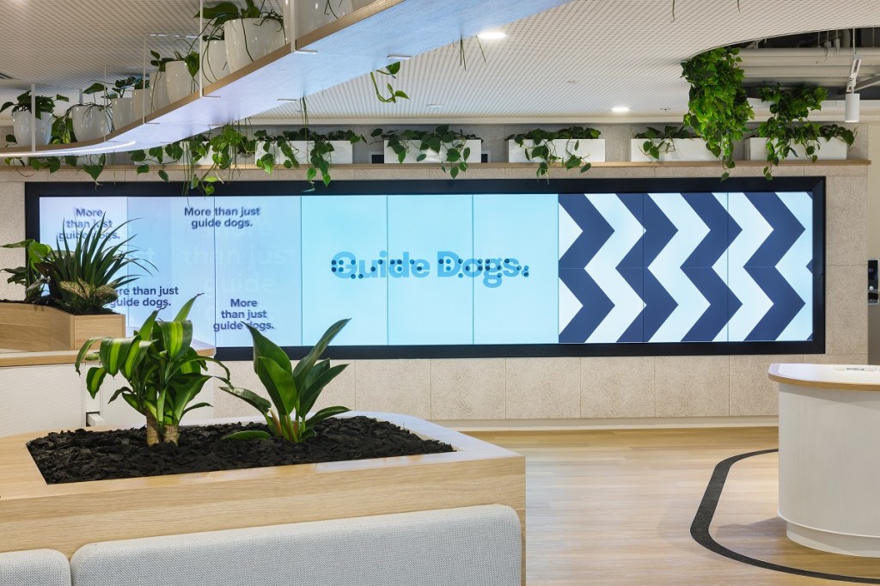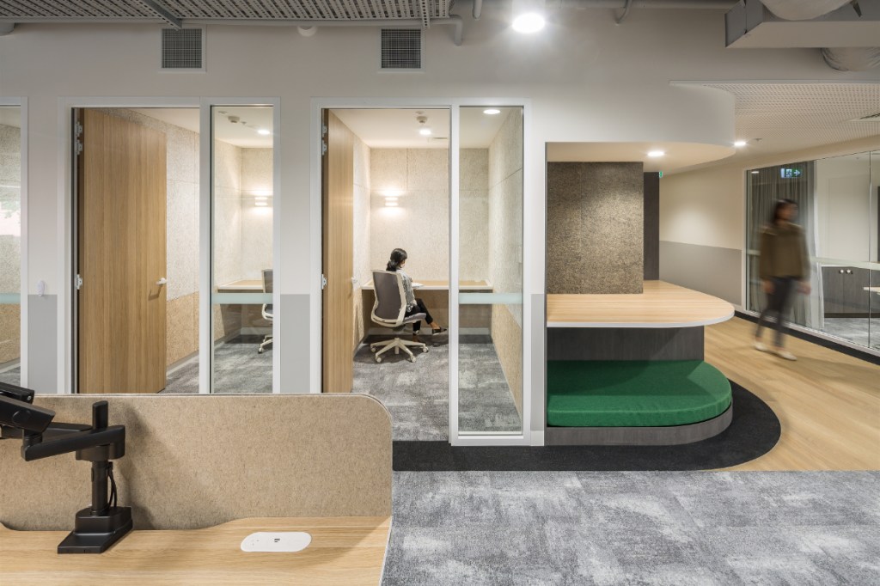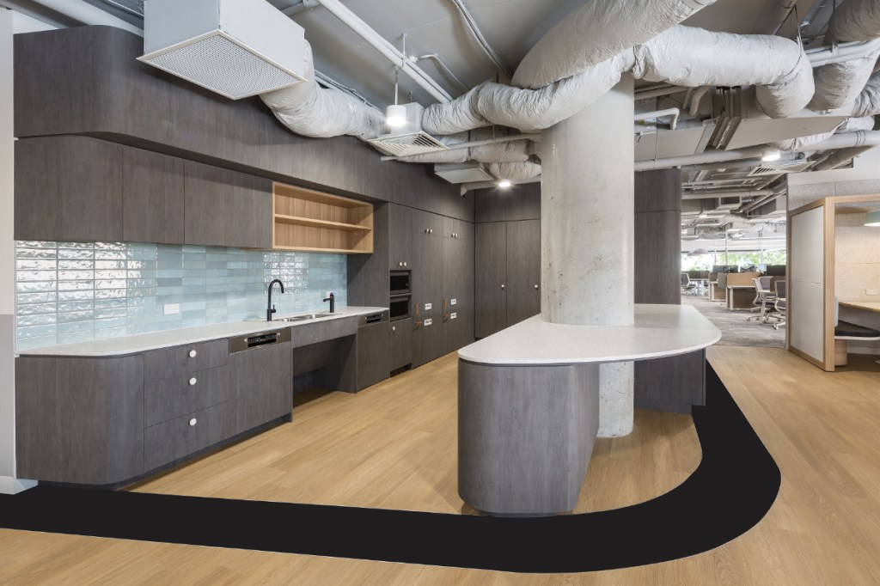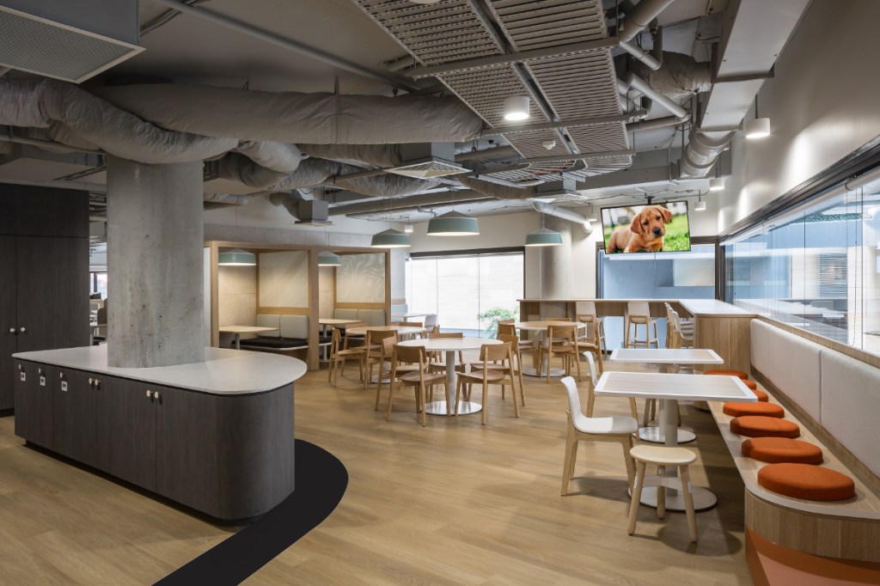Guide Dogs NSW/ACT’s new flagship office in St Leonards, Sydney, has been carefully designed with accessibility at the forefront.
The space offers a template for the disability-inclusive future workplace, showcasing the breadth of services the organisation offers and cementing the charity’s commitment to serving people with low vision or blindness.
Featuring braille, tactile signage, the latest assistive technology, rounded edges throughout, and hallways wide enough to accommodate two dogs with two handlers walking past one another or two wheelchairs abreast, the flagship office has been carefully and subtly designed to offer every employee and client the freedom to navigate safely.
Dale Cleaver, CEO of Guide Dogs NSW/ACT, said their clients are at the heart of everything they do, and the new flagship premises exemplifies that sentiment in every way.
“This is far more than an office space; it is an important step to strengthen our commitment to serving our clients and deliver services in innovative ways.”
The office can accommodate up to 100 employees, and about ten per cent of the current workforce has a disability of some kind.
“We really want a diverse employment base and plan on hiring more people with disability in the next year. Our new premises provides a world class facility for potential employees where they won’t have to overcome daily social or physical barriers.”
Designed by architect company Wool + Hay, the state-of-the-art facility even provides an enriching space for dogs to rest, train, and play.
Jack Woolley, Director at Wool + Hay, said the design is strongly centred on community and inclusivity.
“With so many visitors coming to the office every day, it was important to get the balance right between collaboration and social spaces as well as focused work settings. We chose to not separate staff and visitors and stick to one continuous level with an open floor plan to enhance and encourage connections and reflect the principles of Guide Dogs through design.”
Sustainability was also at the centre of the design, with renewable materials and innovative technologies used throughout, such as recycled glass soundproofing and advanced water-saving systems to minimise water consumption.
Cleaver explained that it was designed to be a fun yet practical space where the dog training team and volunteers can nurture, socialise, and train the beautiful and iconic dogs in a safe, visible community space.
“You will find dog beds, nooks, and water bowls located throughout the space, and the collaboration lounge can even be closed off with puppy gates to provide a safe space for our dogs to play.”
To stay up to date on the latest industry headlines, sign up to the Pet Industry News e-newsletter.

